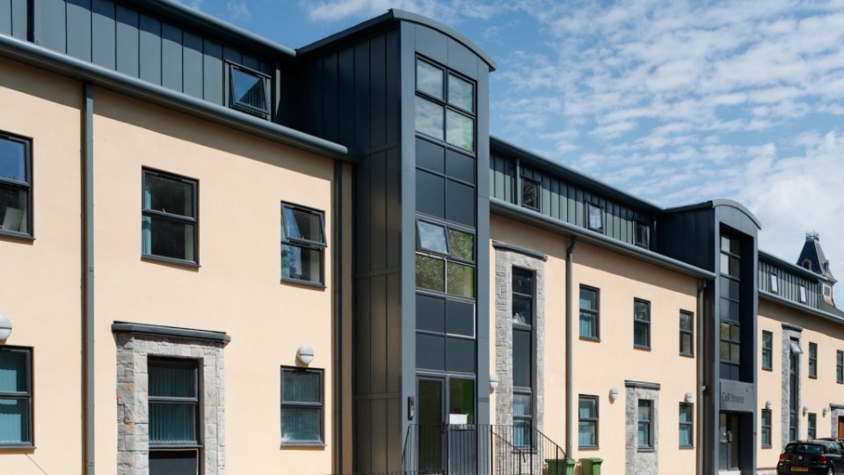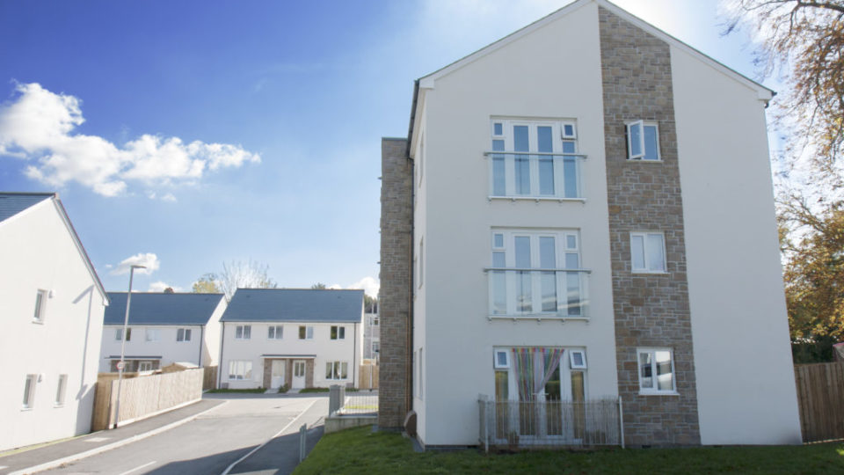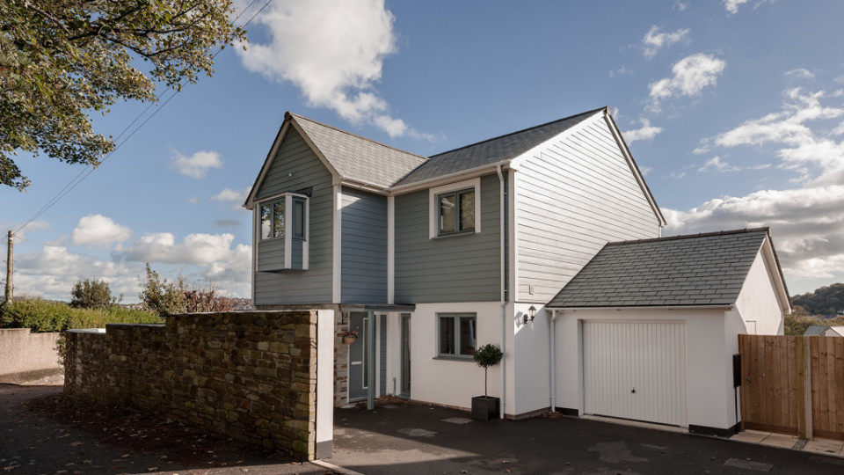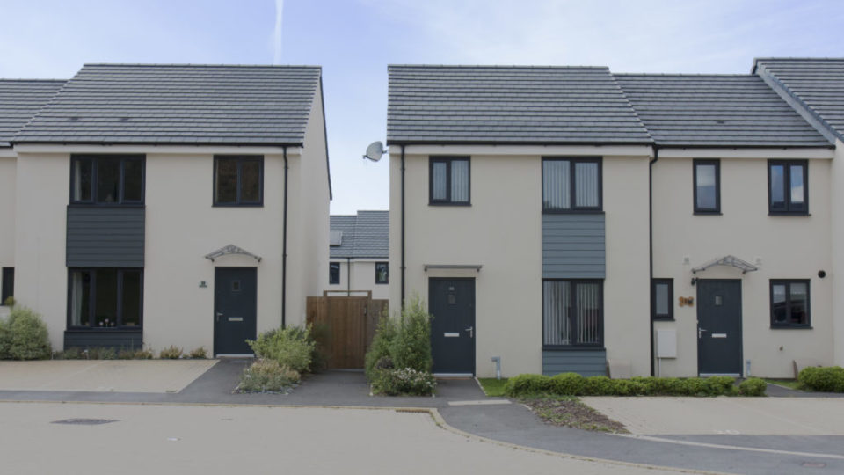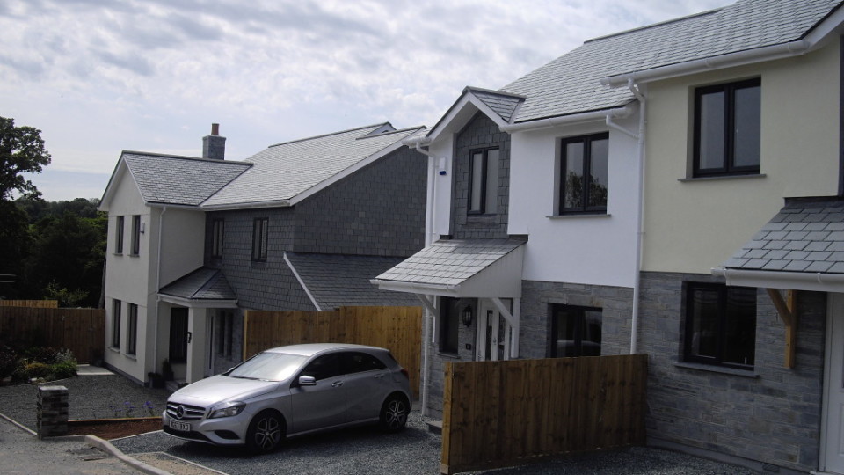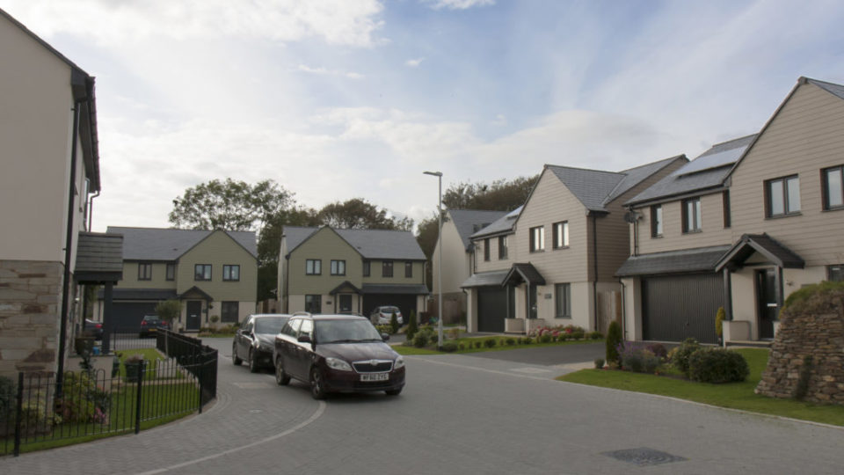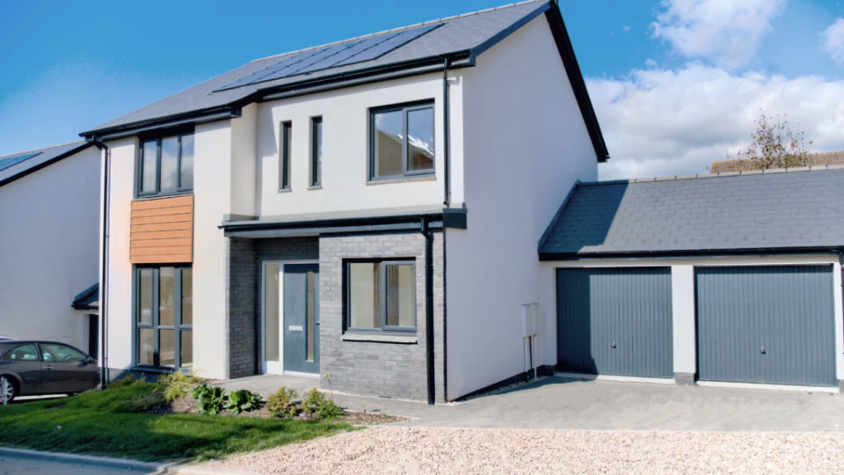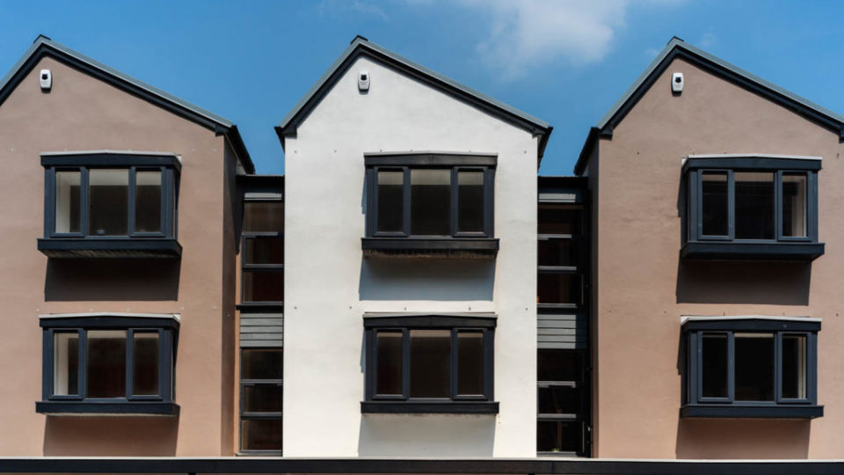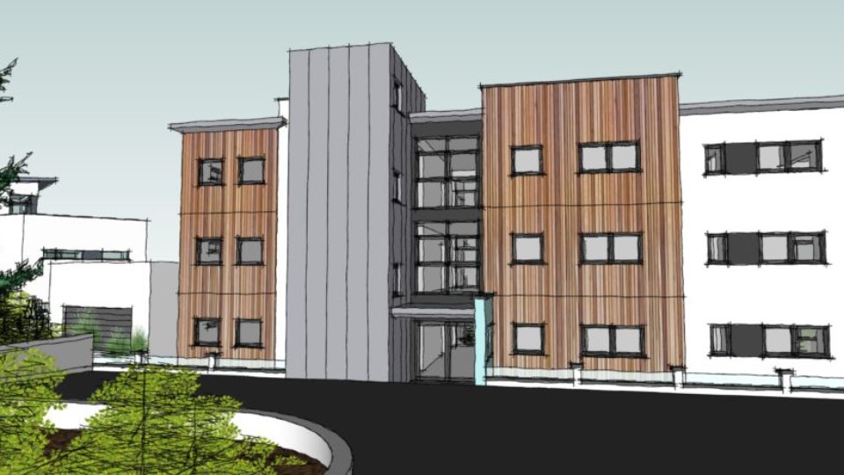The conversion of, and addition to a concrete framed redundant driving school building to provide student accommodation. The existing building was fully refurbished and added to both horizontally and vertically, complimenting the rhythm of the existing period housing in a contemporary manner.
We worked closely with the Local Authority Planning Officer ... Read More
Archive: Architecture (Project Types)
14
Nov2013
A scheme for Plymouth Community Homes, Ham Drive consists of five two bedroomed houses, six three bedroomed houses and six two bedroomed apartments. The site is fully affordable.
DDL and the Client worked closely with Plymouth City Council to produce a scheme that has enabled the trees on the site on ... Read More
14th November 2013matrix
14
Nov2013
DDL were commissioned to design a scheme for this site and the resultant development consisted of ten two bedroom units and ten three bedroomed units across five house types. The site is fully affordable with all units achieving Code 3 for Sustainable Homes.
14th November 2013matrix
14
Nov2013
Developed on the site of a recently demolished individual property, DDL were appointed by Midas Homes (now Linden Homes SW) to produce a working drawings package for the procurement of the site. As part of this process, the existing consent for thirteen units was rationalised.
In addition to the aforementioned process, ... Read More
14th November 2013matrix
14
Nov2013
A housing development for Taylor Wimpey Exeter of two hundred and nine residential units consisting of two, three and four bedroomed houses and two bedroomed apartments. The development consists of open market and affordable dwellings of various tenure. Also included with the secured approval is two thousand three hundred square ... Read More
14th November 2013matrix
14
Nov2013
Lower Brook is located on a site on the edge of the development boundary in Tavistock and consists of thirteen dwellings of two, three and four bedrooms. One half of the site consists of four individual three and four bedroomed properties whilst the lower half of the site consists of ... Read More
14th November 2013matrix
14
Nov2013
A development of sixteen four and five bedroomed bespoke houses on a previously green field site with a residential area. Previously undevelopable due to a substandard existing lane access, the developer was able to realise the sites development potential by demolishing an adjacent property, thus opening up the site to ... Read More
14th November 2013matrix
14
Nov2013
A development of fourteen four and five-bedroomed dwellings within the curtilage of a demolished individual dwelling. The units are set around a square access road enabling all units to interrelate whilst enabling them to retain privacy to their amenity space. All units have dedicated garaging and additional parking.
14th November 2013matrix
14
Nov2013
Set to the rear of Queen Annes Quay Phase 1, this second phase of development consists of seventeen highly individual estate houses and six complementary apartments within one block. The houses are unusual in appearance and consist predominantly of three storey units, with just a couple being two storey. Modern ... Read More
14th November 2013matrix
14
Nov2013
Set on an elevated site previously occupied by a school, the new bespoke dwellings will have long reaching views across the City and on to the sea. Highly individual and bespoke to the needs of each of the two clients, the new dwellings will provide statement accommodation at the end ... Read More
14th November 2013matrix

