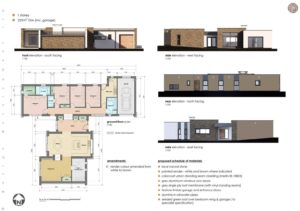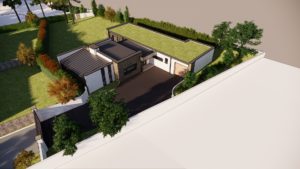DD is very pleased to share that our client’s dwelling at Boringdon Croft received unanimous approval at planning committee! Well done to all those involved.
The proposed house has four bedrooms, good sized living accommodation and provides access to a large private rear garden.
To keep its height to a minimum, it is dug into the slope of the site with its finished floor level lower than the existing ground level.
The perimeter of the site will be sensitively landscaped and a newly landscaped bund will be created between this plot and the two approved houses to the south.
High-quality contemporary design is proposed to be in keeping with the approved houses at the south of the wider Boringdon Croft site. Proposed external materials will comprise of local natural stone, standing seam cladding, aluminium windows and doors and a sedum green roof over the bedroom wing and garage.


