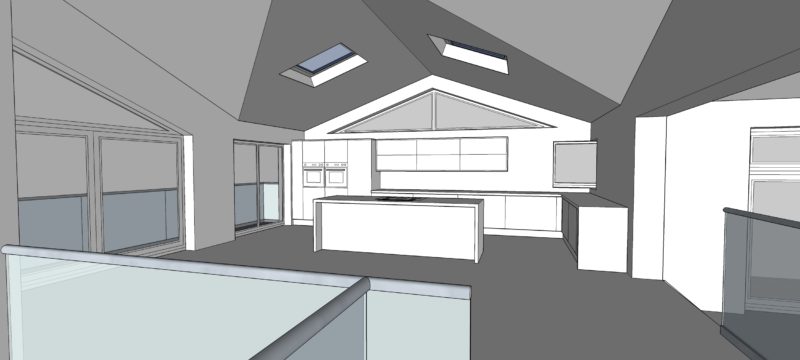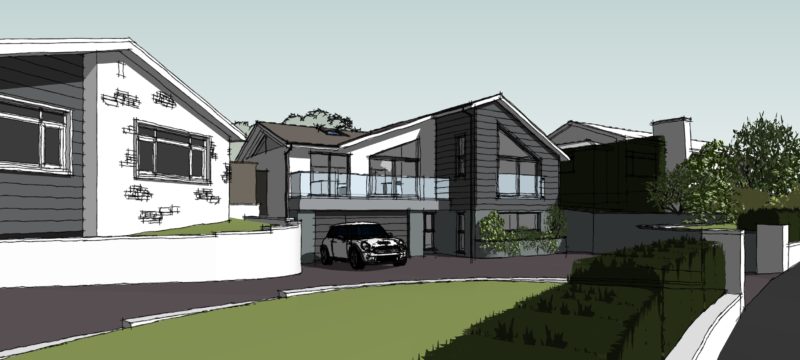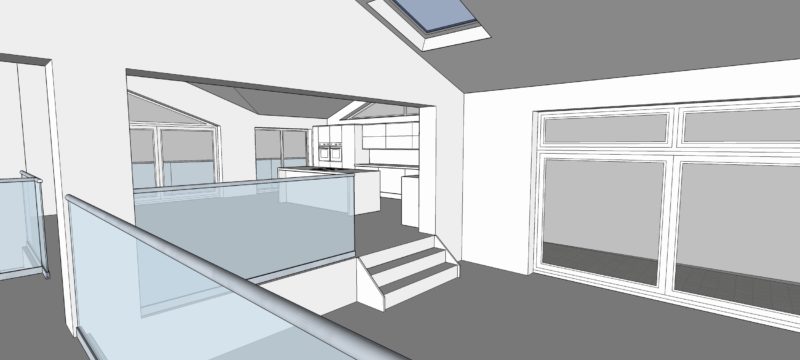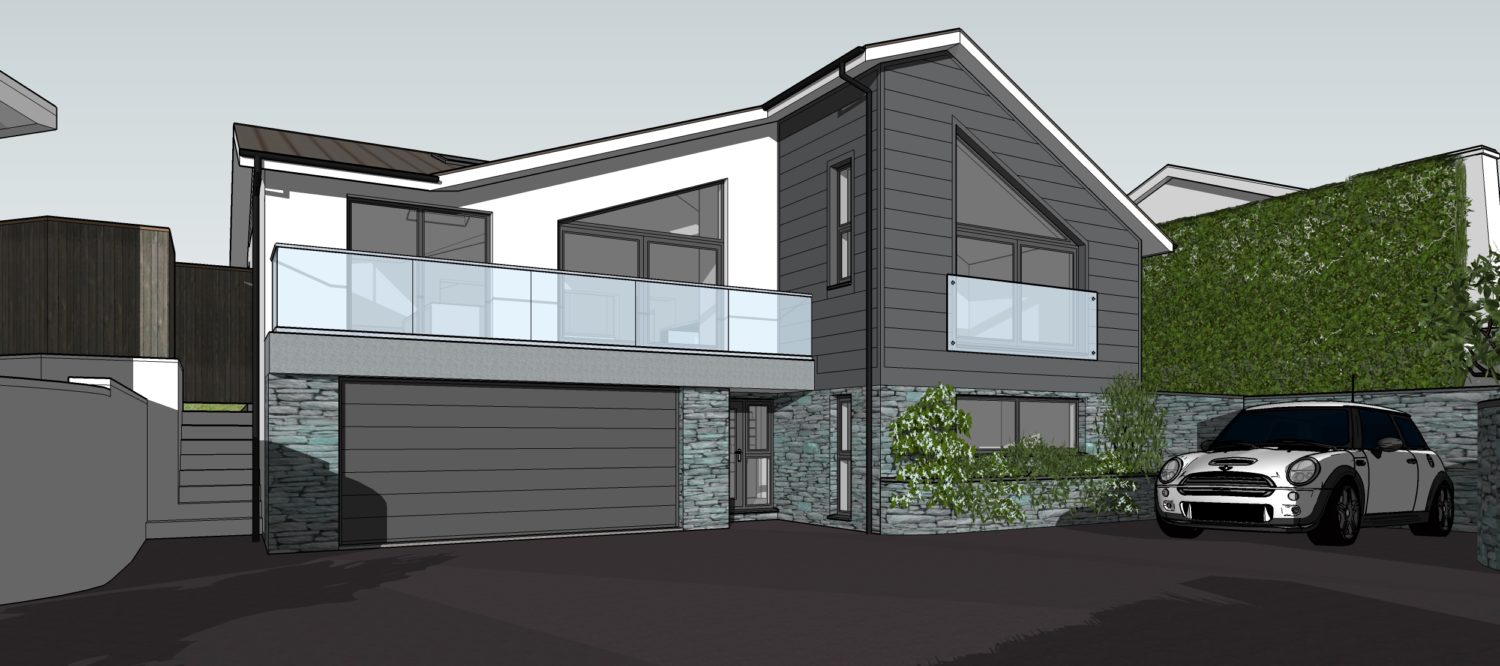


Planning granted for client's dream home
Following a smooth planning process with Plymouth City Council, planning permission has been granted for a new detached, three-bedroom dwelling on behalf of our clients Mr and Mrs Paul Tucker.
The approved design incorporates the majority of its accommodation on one level. The ground floor and entrance level comprises a large inviting entrance hall which feeds into a large double garage, utility / plant room and home office.
At first floor level an open plan staircase opens into a well proportioned kitchen and dining area. From here a change of level leads you down into the living room which is orientated towards the landscaped gardens accessed via the large sliding doors. The upper level also houses three good sized double bedrooms and associated washrooms.
The style of the house is similar to the other properties within Furzehatt Road and will use high quality materials. Some of the materials will also be used to update the façade of the existing property.
The siting and orientation chosen for the new dwelling has been selected to take advantage of views across the housing estate to the open countryside beyond.
Design Development Ltd have already been appointed to produce the working drawings package with a view to completion in Spring 2017.

